佐伯区八幡N邸新築工事
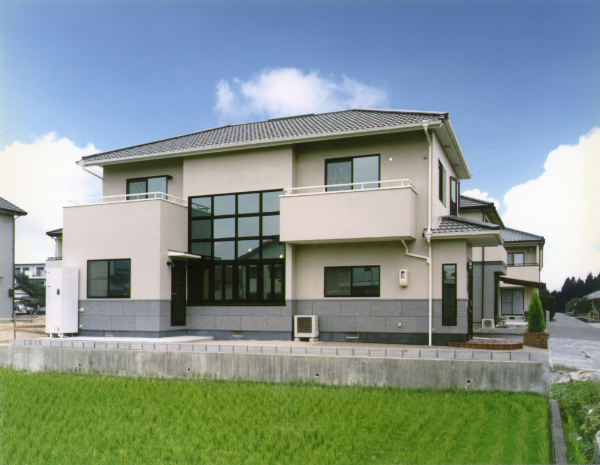
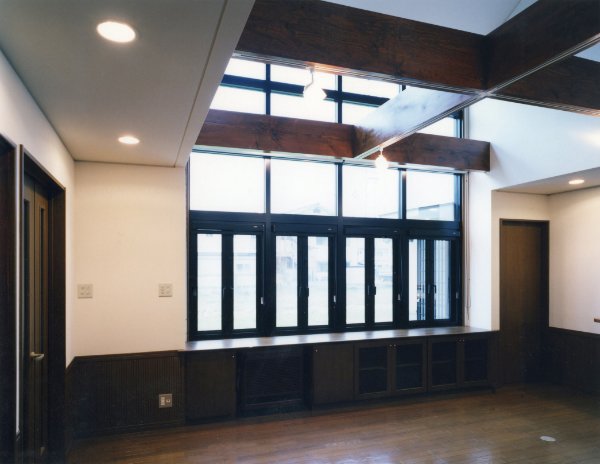
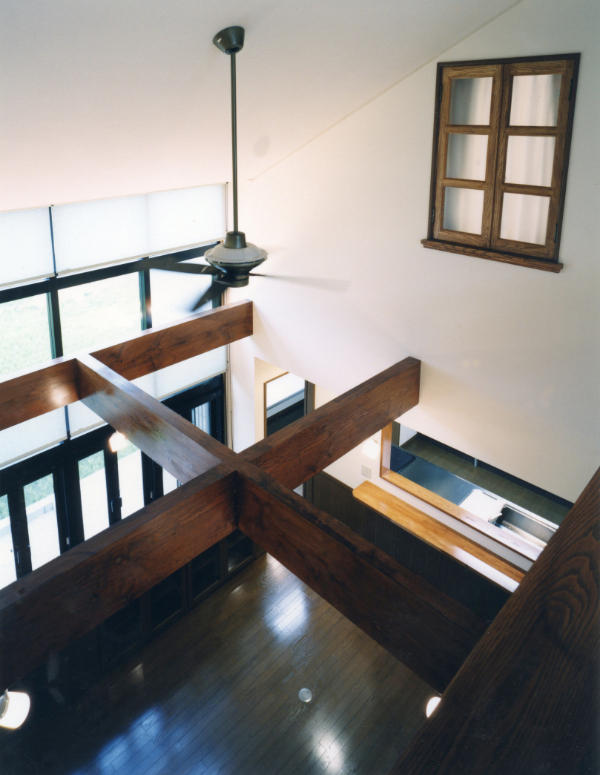
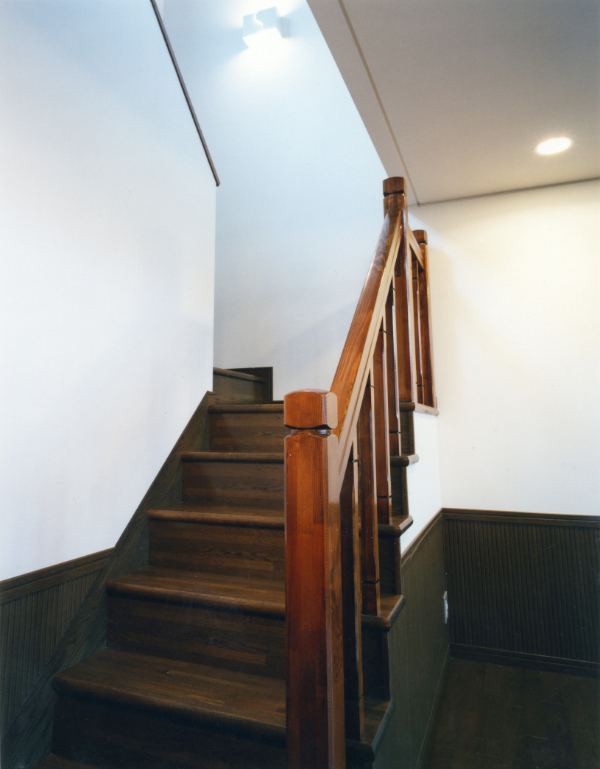
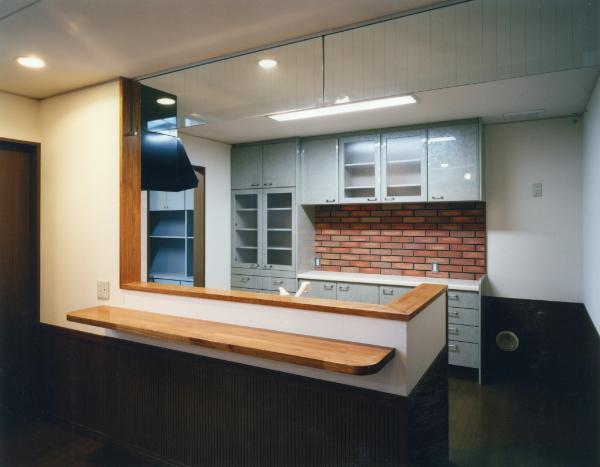
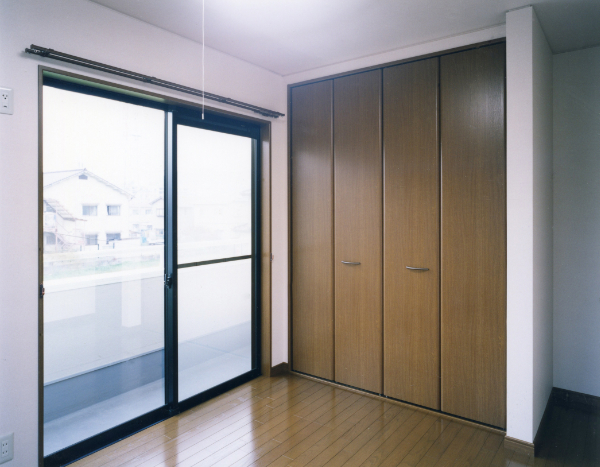
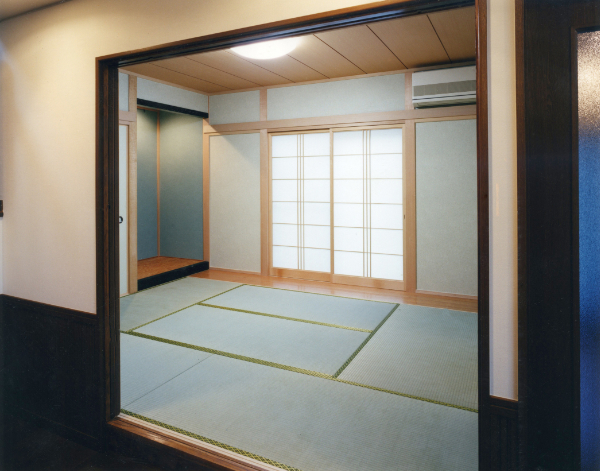
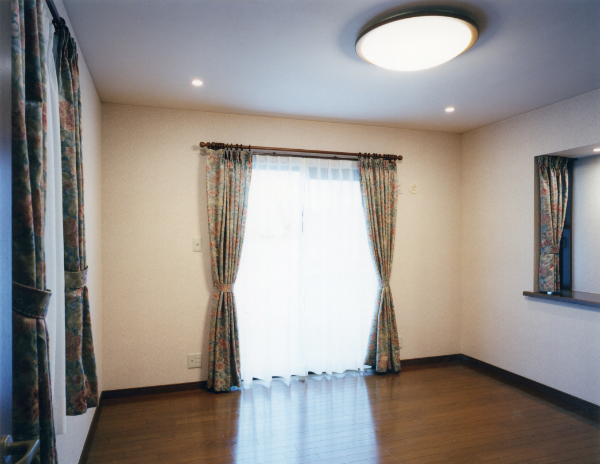
| 工事名称 | N邸新築工事 |
| 工事場所 | 広島市佐伯区八幡 |
| 工期 | 着工 平成10年7月15日 竣工 平成10年11月14日 |
| 設計・監理 | 有限会社 酒井建築コンサルタント |
| 施工 | ササキ建設株式会社 |
| 構造規模 | 木造2階建 |
| 敷地面積 | 148.76㎡ |
| 建築面積 | 83.02㎡ |
| 延床面積 | 142.22㎡ |








| 工事名称 | N邸新築工事 |
| 工事場所 | 広島市佐伯区八幡 |
| 工期 | 着工 平成10年7月15日 竣工 平成10年11月14日 |
| 設計・監理 | 有限会社 酒井建築コンサルタント |
| 施工 | ササキ建設株式会社 |
| 構造規模 | 木造2階建 |
| 敷地面積 | 148.76㎡ |
| 建築面積 | 83.02㎡ |
| 延床面積 | 142.22㎡ |